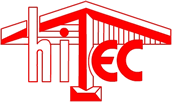FAQs
- Why use Trusses?
- Is it OK to cut a truss in the field?
- What is temporary bracing?
- What is permanent bracing?
Why Use Trusses?
Trusses offer virtually unlimited architectural versatility - complete flexibility of interior partitioning and room arrangement - uniformity and accuracy from one truss to the next - faster and easier erection time - lightweight (generally 20 to 40 percent less than conventional framing) - open web design - durable. They have a proven performance record - inspectable and "total in-place cost" savings.
Esthetically, a builder can take a basic floor plan and leave it exactly the same. Yet, from the outside, it can be made to look like a number of different floor plans, just by changing the trusses. The only cost difference is the trusses, not the floor plan.
Most people with construction loans don't get to their first draw until the roof is dried in. Trusses will get you there weeks ahead of conventional framing.
Since trusses can span longer distances than conventional framing (clear spanning up to 40' for residential buildings) an architect or builder can limit the use of interior load bearing walls. Thus, in most cases, changes can be made to the interior floor plan without causing major structural problems.
Back to topIs it OK to Cut a Truss in the Field?
Structural members of a truss should never be cut without proper field repair engineering. Non-structural members, such as overhangs or filler bottom chords may be cut as long as they do not interfere with the structural integrity of the truss. If you are in doubt - Stop - Do not cut - and give us a call.
Back to topWhat is Temporary Bracing?
Temporary bracing is bracing that is installed to hold the trusses true to line, dimensions, and plumb during the erection of the roof. In addition, temporary bracing holds the trusses in a stable condition until permanent truss bracing and other permanent components such as roof and floor sheathing, joist, or purlins, which contribute to the overall rigidity of the roof or floor, are in place. Detailed instruction for temporary bracing can be found by following this link.
Back to topWhat is Permanent Bracing?
Permanent bracing is bracing that will be installed in the roof as a permanent part of the roof system. The most common form of permanent bracing is continuous lateral bracing, which is a member placed and connected at right angles to a chord or web to prevent it from buckling under design loads. Other forms of bracing include T-Braces, L-Braces and Scabs. The supplied truss certificate will indicate if permanent bracing is required. In addition to the bracing prescribed in the truss certificate, all roof trusses are designed to have continuous lateral bracing on their top chords in the form of either roof sheathing or purlins. Bottom chords must be braced by continuous lateral bracing at 10' on centre.
Back to top

